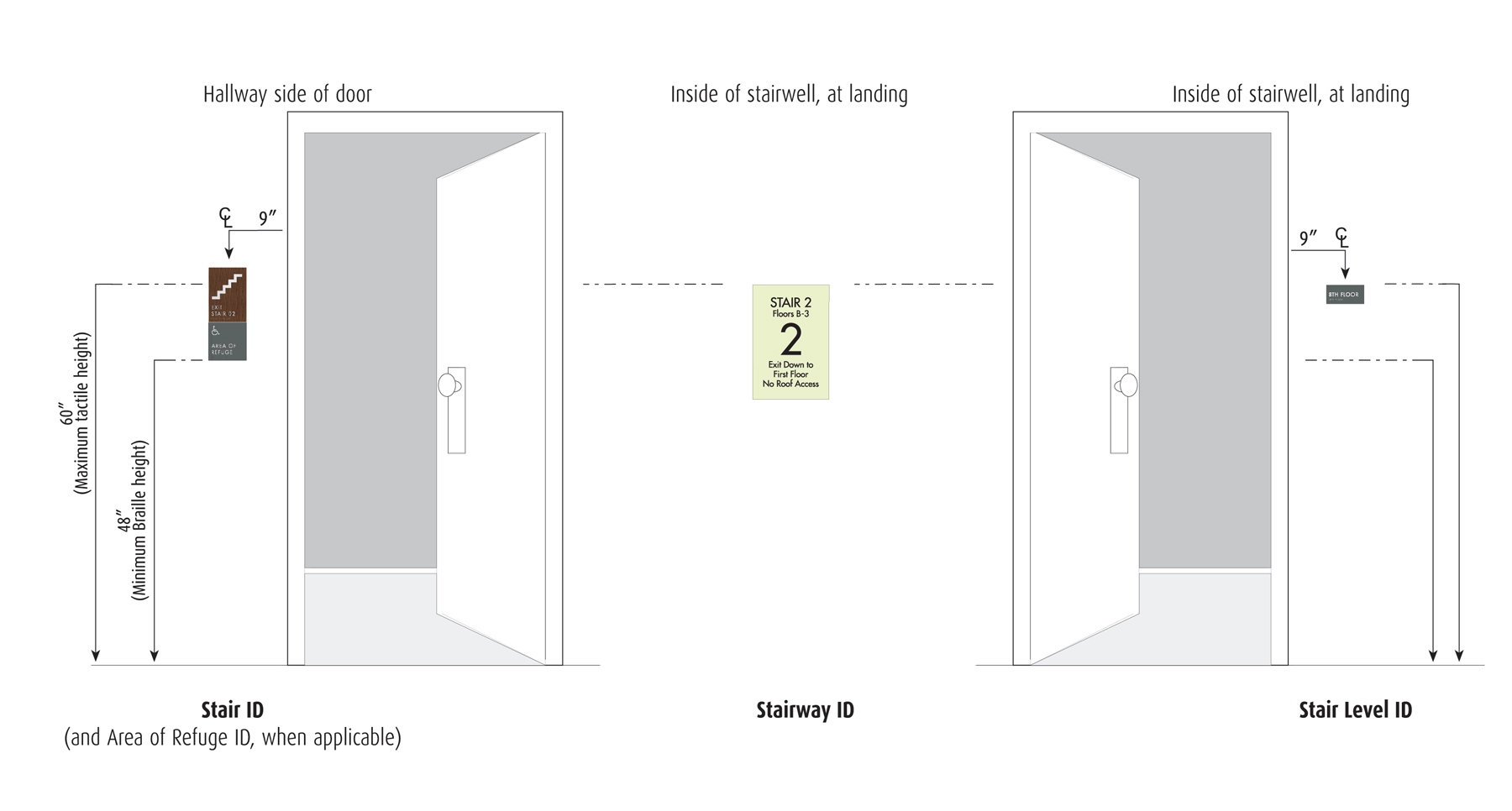Don’t Get Stuck in the Stairwell!
Stairwell signage is a common area of confusion when it comes to knowing what signs are necessary. While local authorities frequently implement new sign code requirements that expand upon the International Building Code (IBC) is very straightforward about what is required for both life safety and ADA (Americans with Disabilities) needs: three specific signs.

How to Install ADA Required Interior Stairwell Signage
1. Identify the door that leads to the stairway.
Standard Stair Identification signs are located on the corridor and placed adjacent to the door. These must have raised characters and Braille to identify the stairway by name and should also designate if it is an exit stairway. Use of a stair pictogram is common, but not required. (2012 IBC E107.2, 2010 ADA SAD 216)
2. Provide key building information with Stairway Identification signs.
These signs provide information to assist fire and safety during an emergency (2012 IBC 1022.9). Many people find this sign confusing because of the information that it is required to display.
This sign is located on each floor landing of an interior exit stairway that connects more than three stories. It must identify several key pieces of information:
- The name/identifier of the stairwell
- The top/bottom floors
- The floor you are currently on
- The floor you exit on
- If there is roof access within the stairwell
IBC also identifies specific requirements for the size of this sign, the height of the text, etc. And in high-rise buildings, this sign must also be made of self-luminous or photoluminescent materials (2012 IBC 1024.4).
3. Identify what floor a visitor is on with Stair Level Identification sign (2012 IBC 1022.9).
This sign is located inside of the stairwell, adjacent to the door leading from the stairwell into the corridor. If this is also an exit door, the sign must also identify that. The message(s) on this sign should be raised characters with Braille.
One additional factor to consider: if the stairwell also contains an Area of Refuge, there are two additional required signs (2012 IBC 1007.9). At each door providing access to the area of refuge, there should be a sign identifying it as such (raised characters with Braille) and include the International Symbol of Accessibility. This sign typically installs directly below the Stair Identification sign.
Within the Area of Refuge, there should also be a sign with instructions for emergency conditions. If a two-way communication system exists, this sign should also include instructions to summon assistance.
In recent years, some local codes have been rewritten to expand these basic IBC regulations. Being proactive is the key. You may find that a local authority has implemented a modified signage code, taking the basis of IBC and expanding it to more detailed requirements. Always check with your local code inspector early in the process to avoid unnecessary delays, potential sign remakes, and additional costs.
See also / more information:
Like what you see?
Get more ideas, design, and inspiration delivered to your inbox on a monthly basis. Sign up for our email, we won’t waste your time!